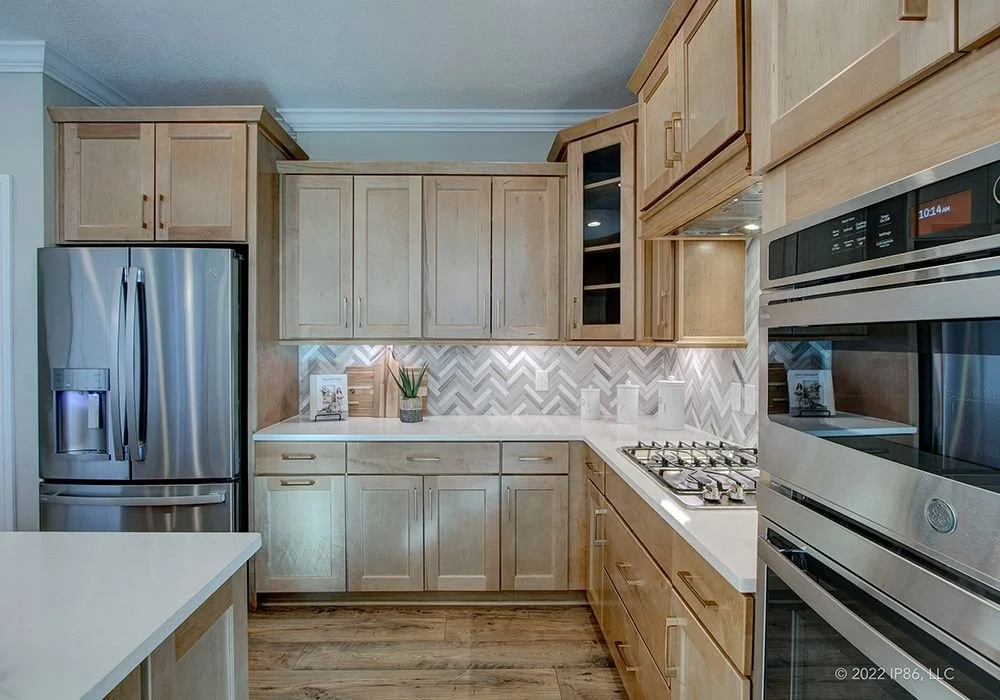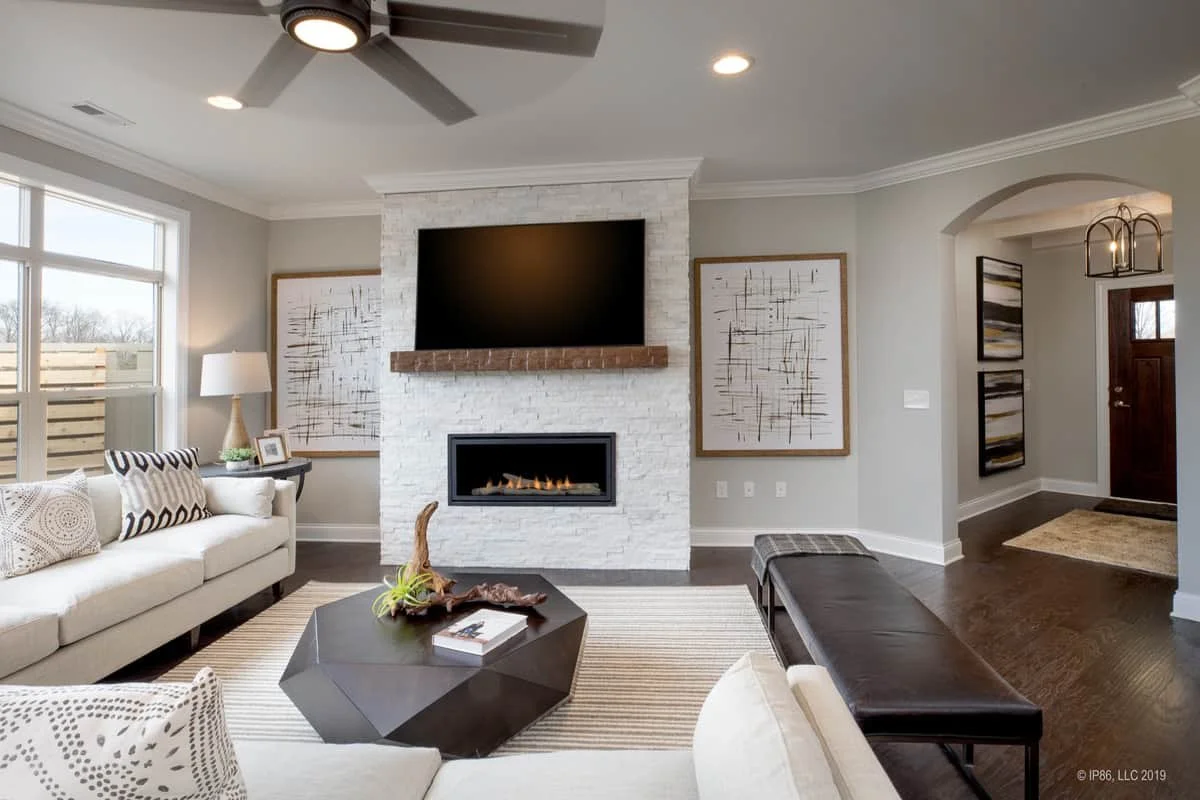Meet Our Home Designs.
-

The Capri- Lakeside Floor Plan
At 1,418 square feet, the Capri plan is the perfect fusion of luxurious design and modern functionality build with you in mind. The plan features a private rear patio and covered porch, a zero-threshold shower in the Owner’s Bath and a deluxe kitchen with lots of storage space.
-

The Palazzo- Lakeside Floor Plan
From 1,520 square feet, The Palazzo is revered for its design flexibility, luxurious options, and standard comforts. Regardless of the options you choose, this plan is a warm and lively home energized by abundant living space, modern amenities, and natural light.
-

The Portico- Lakeside Floor Plan
Starting at 1,769 square feet, The Portico is easily one of our most popular plans. The split floor plan allows for extra space for guests. This plan is also great for entertaining with it’s centrally located kitchen. Additionally, The Portico offers intelligent features including conveniently located laundry room, generous storage space, and nicely designed private Owner’s Suite with spacious bath.
-

The Torino- Lakeside Floor Plan
The Torino at 1.962 square feet is an incredible, expansive home with features build to your exact specifications. The wide open home allows you to easily and comfortably host friends and family.
-

The Promenade- Lakeside Floor Plan
Welcome one of our largest plans, The Promenade. At 2,053 the base plan features an elegant, open home with plenty of room for your oversized sofas and your dining furniture. The gourmet kitchen with large center island and pantry make it the ideal place to have a quick meal or prepare a grand feast for family and friends. Relax in the private den/office space or the private side patio.
-

The Hahn- Alora Mae Floor Plan
At 1,122 square feet, The Hahn is a thoughtfully designed two-bedroom, two-bathroom plan that pairs classic lifestyle spaces with innovative design. Featuring an open concept living room and dining room, the Hahn becomes an ideal gathering place for friends and family
-

The Lange- Alora Mae Floor Plan
At 1,064 square feet, The Lange is the perfect blend of comfort and functionality. This two-bedroom, two-bathroom plan features an eat in kitchen and walk in closets. With its smart design, the Lange floorplan gives a purpose to every room.
-

The Clara- Alora Mae Floor Plan
The Clara, at 1,033 square feet, features a combination of elegance and practicality. This 1 bedroom, 1.5 bathroom floorplan boasts appointed living and dining spaces, an island in the kitchen, and smart storage solutions. With its attention to detail, The Clara floorplan is sure to make you feel right at home.
-

The Rose- Alora Mae Floor Plan
At 938 square feet, The Rose is a beautifully arranged 1 bedroom, 1.5-bathroom floorplan. With the spacious laundry room, conveniently located powder bath, and walk in closets, the Rose was crafted to give functionality to every inch of this plan. The Rose features a lovely back porch, providing a tranquil retreat for relaxing or entertaining.
-

The Juniper
The Juniper floorplan, spanning a generous 1,985 square feet, embodies contemporary living with its thoughtful design and practical amenities. Boasting 3 bedrooms and 2.5 bathrooms, this home prioritizes comfort and functionality. The wide open living space seamlessly connects the living room, dining area, and kitchen, creating an inviting atmosphere for both family gatherings and entertaining guests. This professionally designed floorplan is sure to make you feel right at home.
-

The Willow
At 1,735 square feet, The Willow is where intentional arrangement meets exceptional comfort. This floorplan features a wide-open living space, private rear patio, deluxe kitchen, and zero threshold shower that maximizes luxury without limiting functionality. Complete with large bedrooms and flex space, the Willow is built with you in mind.
